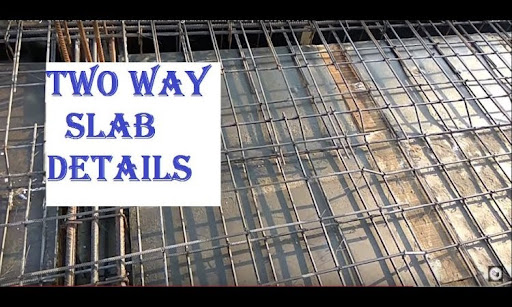
Difference Between One-Way and Two-Way Slab in RCC Design
Slabs are important parts of the building that provide necessary support to the floors and roofs. These are often made of reinforced concrete and the key function of these slabs is the equal distribution of loads over support structures. The slabs are usually of two types, the one-way slab and the two-way slab.
In the slab, the depth is smaller than its length and width. Their thickness varies from 100 to 500 mm. Slabs may be supported by reinforced beams, masonry walls, or by columns.
In this blog post, let us clearly understand the difference between one-way and two-way slabs in RCC design.
What Is A One-Way Slab?
The most commonly used concrete slab is a one-way slab and it carries the load only in one direction. The slab is supported by two parallel beams or walls in a one-way slab and it usually spans a shorter distance. Gharpedia helps you to construct your building strongly and if you need any problem regarding construction, it gives a better solution. In the one-way slab, the ratio of a longer side to the shorter side is more than two. A one-way slab is mostly used for simple or rectangular floor plans and is economical for small houses where the load-bearing is uniform.
What Is A Two-Way Slab?
The load gets distributed perpendicularly in the two-way slab. The two-way slab is supported by beams or walls on all four sides. It transforms the load equally over a large area. Here, the ratio of the longer span to the shorter span is less than two. This is used for square layouts and is suitable for commercial or multi-storeyed buildings that give additional strength by the use of strong cement. GharPedia often suggests using this type of slab in building designs for modern city homes and offices because it is strong and works well in many situations.
Difference Between The One-way And Two-way Slab
- The load in a one-way slab is transferred across the longer direction. But, in the two-way slab, the load is transmitted equally along the shorter side and the longer side.
- In a one-way slab, the bending is in only one direction, whereas, in a two-way slab the bending is in both directions.
- A lesser amount of steel is used in a one-way slab, as it is reinforced in a single direction. However, more steel is used in a two-way slab because it is reinforced in both directions.
- The main reinforcement bars are arranged parallel to the shorter side in a one-way slab, whereas, in the two-way slab, the main reinforcement bars are arranged perpendicular to each other.
- A panel size of 3.5m is suitable for a one-way slab and a panel size of 6m x 6m is applicable for the two-way slab.
- The deflection of the one-way slab is cylindrical and the deflection of the two-way slab is a bit curved.
- In a one-way slab, the thickness of the slab increases due to the lesser use of steel and in a two-way slab, the depth of the slab will increase due to the more use of steel.
- One-way slabs are better for cantilever slabs, corridors, footpaths, and verandahs and two-way slabs are suitable for creative floorings including decorative floorings or multi-storeyed floorings and larger areas such as conference halls, auditoriums, and commercial spaces.
Conclusion
One-way slab is used for smaller areas and two-way slabs are used in larger buildings.
Depending on your purpose, decide the type of slab that you want to have.
Share your thoughts.


